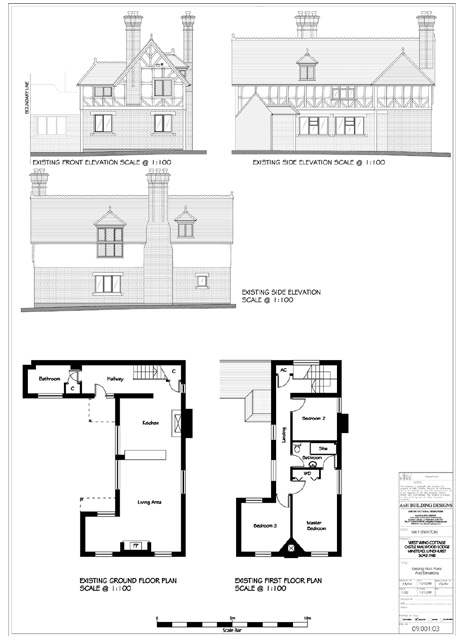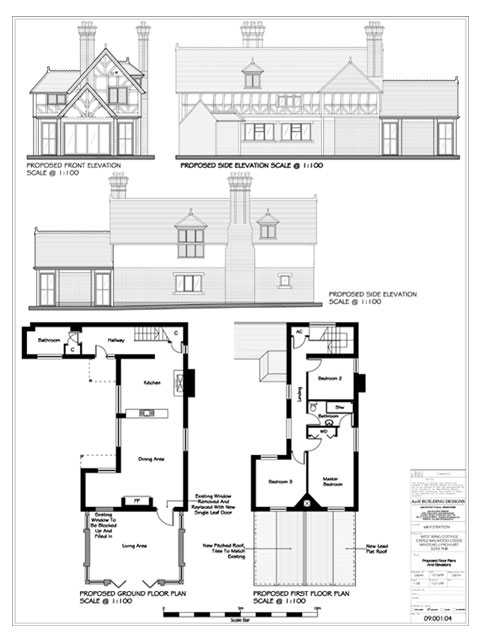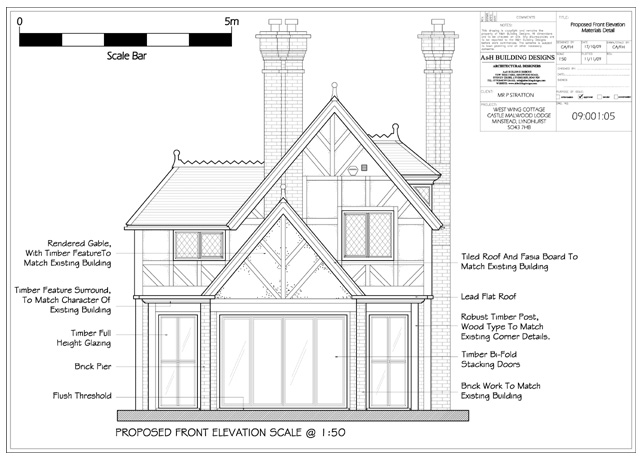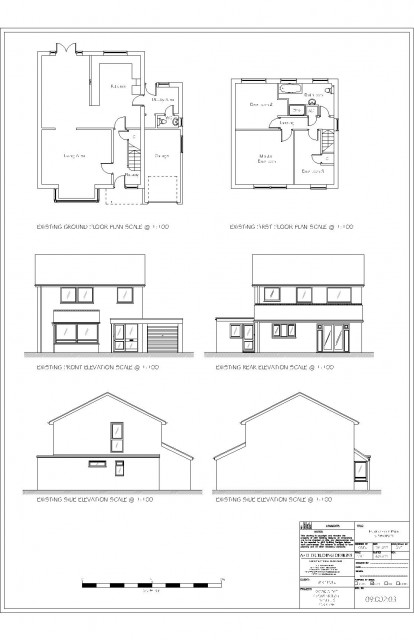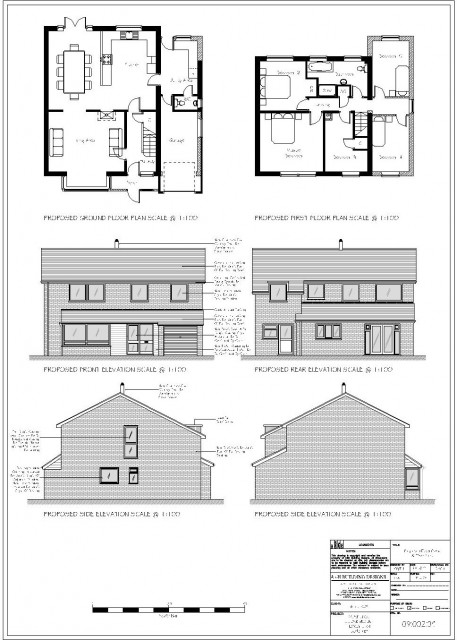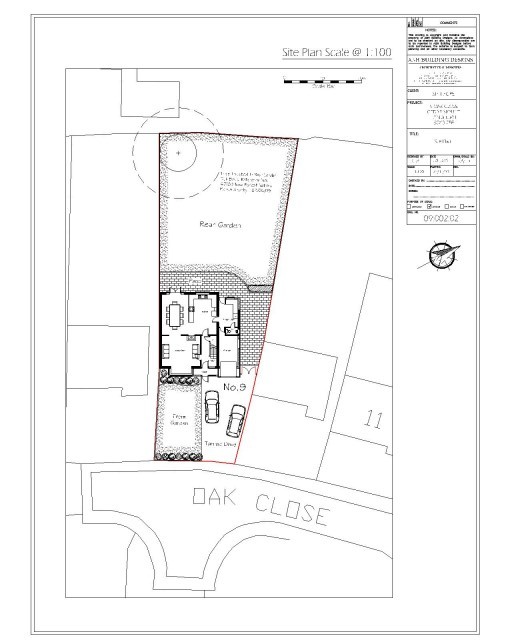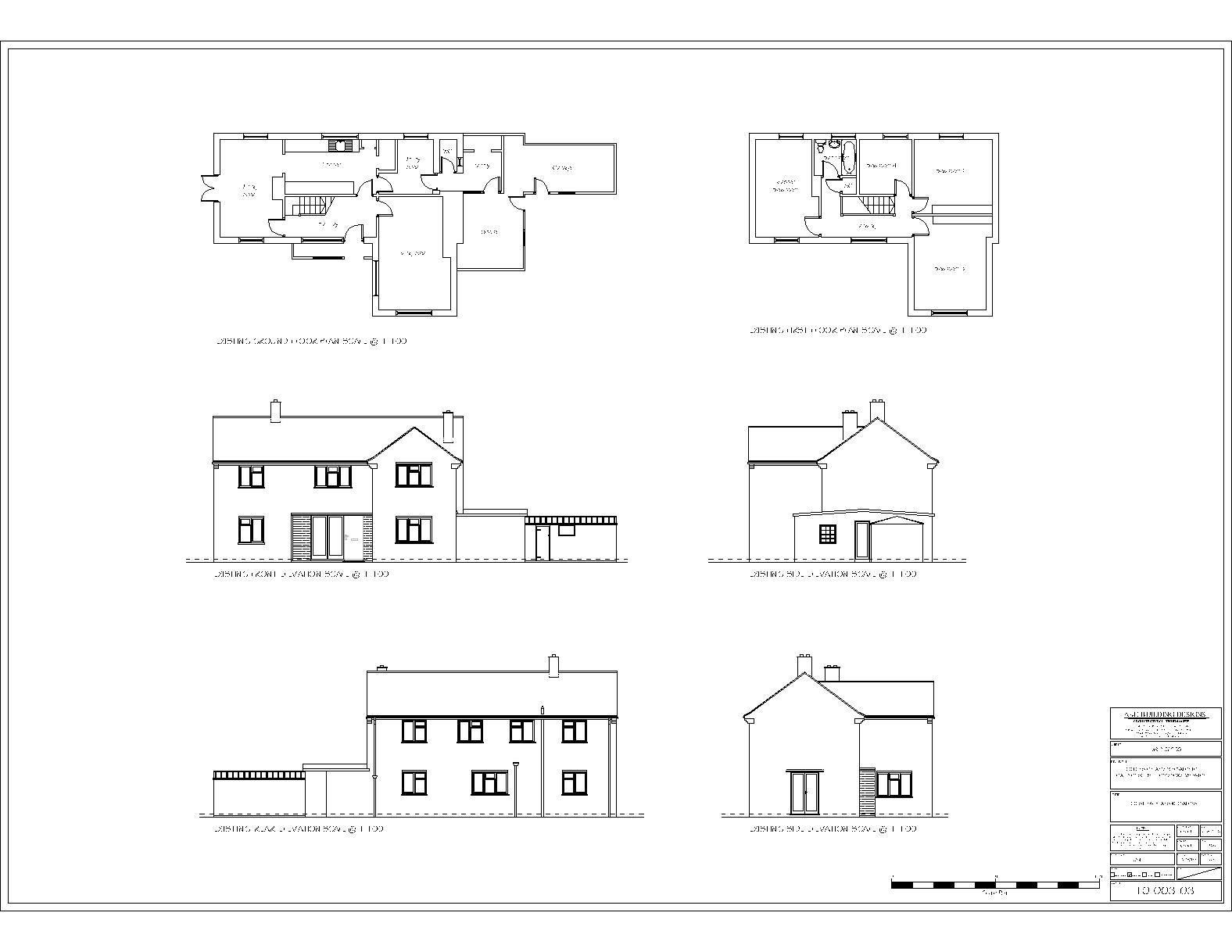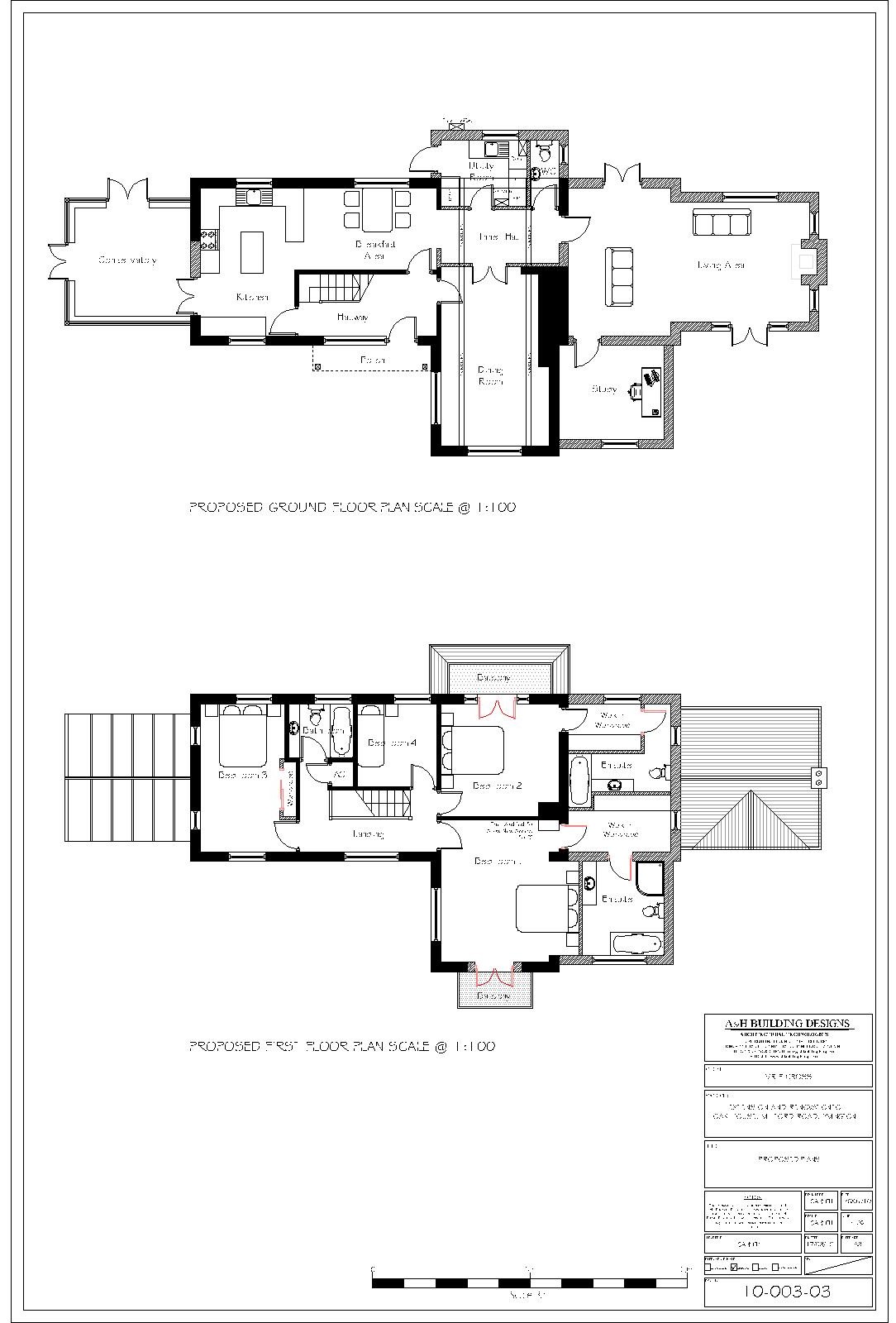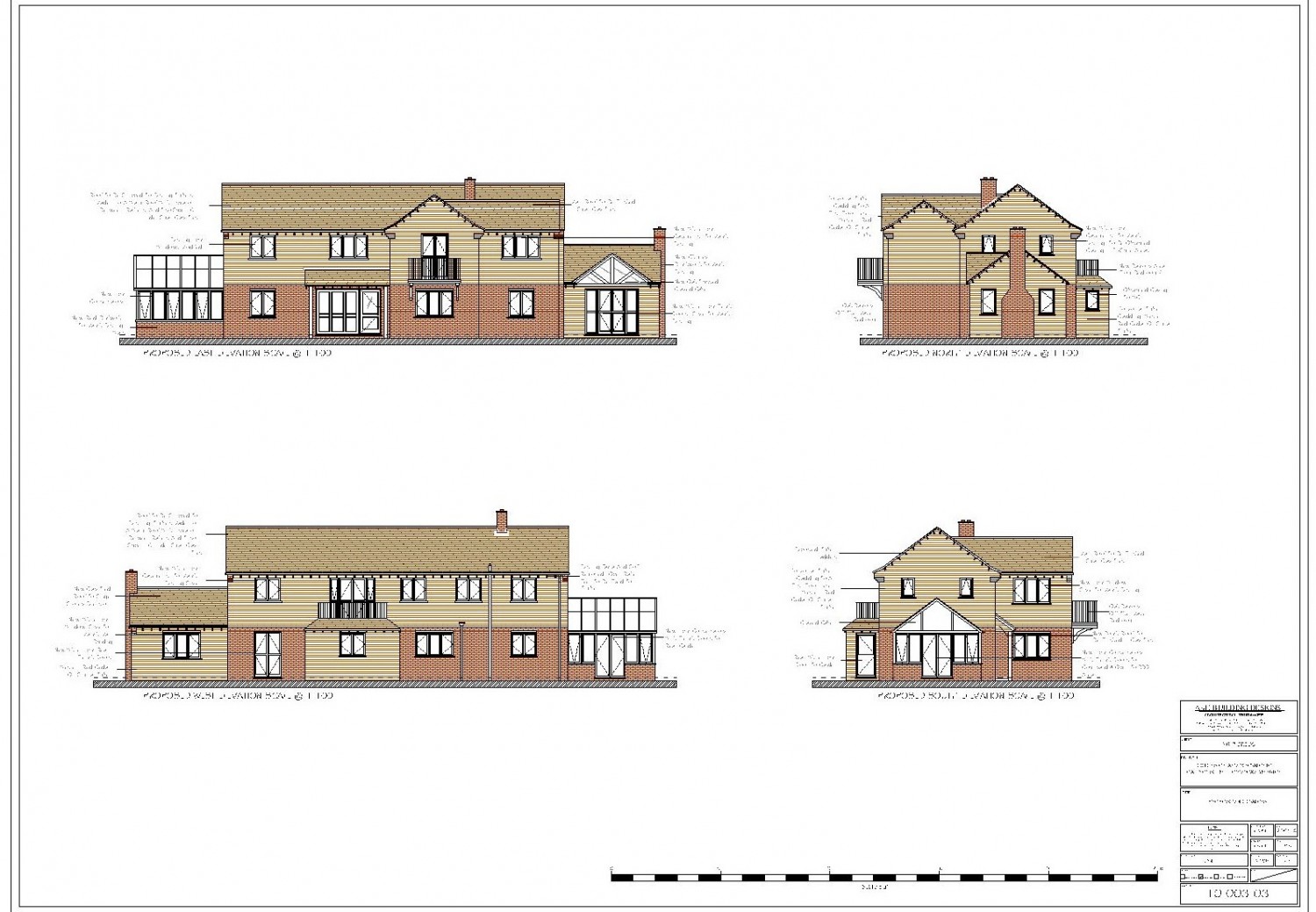Advice
How to get started …
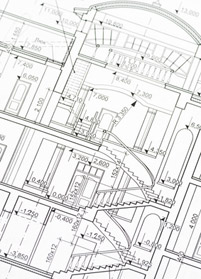 Most projects generally start off by you and your Designer meeting to discuss and assess your needs in order to agree a project brief. This often includes identifying possible options, expenditure limits and a timescale for the completion of the works. It may also involve a preliminary feasibility study based upon your brief. A feasibility study may involve:
Most projects generally start off by you and your Designer meeting to discuss and assess your needs in order to agree a project brief. This often includes identifying possible options, expenditure limits and a timescale for the completion of the works. It may also involve a preliminary feasibility study based upon your brief. A feasibility study may involve:
*Considering whether your brief can be implemented within your budget limits;
*Advice and recommendations upon any site investigations or tests that may be required, for example, to establish the ground conditions at your property;
*The need to involve other professionals to undertake these investigations or tests, or indeed to provide other specialist services for your project; and
*Advice as to whether any statutory approvals may be required before
works commence. The terms of engagement should be understood and
agreed in writing.
FAQs
What type of design services can an Architectural Technologist provide?
The nature and scope of an Architectural Technologist’s design services are matters for agreement between you and your Architectural Technologist. However, design services for construction works to a domestic property, for example, usually include the preparation of plans and drawings for the proposed works and preparation of the specification. The specification normally sets out how the works should be constructed, the nature of the materials to be used and the standards required of the builder. Your Architectural Technologist will discuss your design requirements with you and can advise upon the type and quality of materials for use in the proposed work.
What do Architectural Technologists do?
Architectural Technologists provide architectural designs services and solutions. They specialise in the science of architecture, building design and construction, and form the link between your requirements and the delivery of building work. They can negotiate the construction project and manage the process from inception through to completion.
What is Planning Permission?
Planning permission is usually required for most developments, however, smaller extensions and certain loft conversions may be allowed under your permitted development right. You should be advised of the appropriate Planning process to meet the requirements of your project during the initial consultation.
There are also other permissions that are required, the common being for Listed Building Consent, Conservation Area Approval, Tree Preservation Orders. Once Approved you have three years to start the building work.
What are the Building Regulations?
The Building Regulations apply to building work in England & Wales and set standards for the design and construction of buildings to ensure the safety and health for people in or about those buildings. They also include requirements to ensure that fuel and power is conserved and facilities are provided for people, including those with disabilities, to access and move around inside buildings.
Is Building Regulations approval the same as Planning Permission?
 Building Regulations approval is a separate matter from obtaining Planning Permission for your work. Similarly, receiving any Planning Permission which your work may require is not the same as taking action to ensure that it complies with the Building Regulations.
Building Regulations approval is a separate matter from obtaining Planning Permission for your work. Similarly, receiving any Planning Permission which your work may require is not the same as taking action to ensure that it complies with the Building Regulations.
What is Professional Indemnity Insurance?
Professional Indemnity Insurance (PII) is an insurance cover to protect professionals against insurance liability to third parties in respect of breaches of professional duty committed in the course of professional practice.
How do I go about employing a builder?
You may already know which builder you wish to employ, but if you do not already have one in mind, you can seek assistance from your Architectural Technologist in the selection and employment of a builder. Factors which often influence the selection of suitable builders include their skills and experience, track record, solvency, whether they have appropriate insurances in place and their availability. It is advisable to obtain more than one quotation. Any conflicts of interest with any professional who is acting for you should be declared in writing and understood.
Do I need to employ the builder myself?
Yes. It is fundamentally important to realise that you will be employing the builder and you will be responsible for paying the builder to carry out and complete the building work. In turn, the builder is responsible for carrying out the work in accordance with the Architectural Technologist’s design, in accordance with good building practice, and within the timescales that you agree. For the purposes of certainty and to avoid disputes later on, the agreement between you and your builder should be set out in a formal written document, usually called a “Building Contract”. Your Architectural Technologist will be able to advise you upon the appropriate form of contract to use.
Tips When Employing A Builder
Undertaking building work is a big investment and can be very disruptive so it’s important to limit the chances of things going wrong.
The information below gives a quick guidance on how to limit the potential for problems on small scale domestic building work.
- When you are considering a builder use recommendations and references.
- Ring previous clients; did the builder complete on time? How were they to deal with? Punctual? Reliable? etc.
- Be clear about the work which the builder is to do and convey this information accurately to them. Fix the scope of the work and the price.
- Ask at least six builders to quote in order to get at least three competitive quotes.
- Analyse each quotation carefully and compare against each other.
- Have a contingency of around 10% to cover unforeseen circumstances, these are usually in the ground (poor ground conditions or service diversions) or where opening up an existing structure (rot or unstable structure).
- Agree in writing start / finish dates and schedule of works / programme.
- Ensure you have all the relevant approvals in place i.e. Planning Permission, Building Regulations, Party Wall Act agreements before work starts.
- Ensure the project insurances and at the appropriate level of cover.
- No payment in advance. Pay in instalments as work progresses.
- Do not over pay the top for early stage work.
- Do not pay for unsatisfactory work.
- Do not pay for materials in advance.
- Only pay for work when you receive an invoice. Don’t pay cash.
- Ensure builder notifies delays/costs and reason for delays/costs as soon as they occur. Make notes of any delays and their causes.
- Hold regular site/progress meetings. Check progress against a schedule of works or programme provided by the builder.
- Avoid changes of mind and variations to the works originally agreed. These will very likely cause additional expense and extensions of time.
- Agree changes in writing as well as costs and time implication prior to new or additional work being started.
- Keep all relevant documentation.



 We pride ourselves on excellent customer service and approach projects in a professional manner. As our Clients are putting a lot of their time and money into our services we provide a personal relationship with them, we are always happy to receive a phone call to chat about your project, and welcome any queries and suggestions regarding your project and our services, as we believe no project is too small.
We pride ourselves on excellent customer service and approach projects in a professional manner. As our Clients are putting a lot of their time and money into our services we provide a personal relationship with them, we are always happy to receive a phone call to chat about your project, and welcome any queries and suggestions regarding your project and our services, as we believe no project is too small. At A&H Building Designs, we are committed to providing our clients with innovative design solutions for each individual project that result from a highly investigative design process, a studied analysis of traditional and contemporary construction methods, commitment to researching sustainable technologies and resourcing efficient construction materials. We adopt a vigilant and proactive method of assuring quality of design, timely production of information, specification and detailing resolution through a commitment to the management of the design process. We feel it is essential to establish a clear system of communication and contact between our clients and the design team. This ensures decisions are taken in a structured and unambiguous manner with proper records kept. The client will be kept regularly and fully informed through the progress of their project.
At A&H Building Designs, we are committed to providing our clients with innovative design solutions for each individual project that result from a highly investigative design process, a studied analysis of traditional and contemporary construction methods, commitment to researching sustainable technologies and resourcing efficient construction materials. We adopt a vigilant and proactive method of assuring quality of design, timely production of information, specification and detailing resolution through a commitment to the management of the design process. We feel it is essential to establish a clear system of communication and contact between our clients and the design team. This ensures decisions are taken in a structured and unambiguous manner with proper records kept. The client will be kept regularly and fully informed through the progress of their project.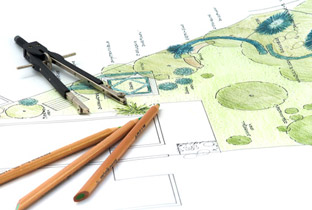 Any work that we carry out must meet the requirements of Planning Permissions and Building Regulations, both administered by your council. Providing the council with the right information at the right time is essential. We are more than happy to give advice, apply and negotiate on your behalf, saving time and money.
Any work that we carry out must meet the requirements of Planning Permissions and Building Regulations, both administered by your council. Providing the council with the right information at the right time is essential. We are more than happy to give advice, apply and negotiate on your behalf, saving time and money. Most projects generally start off by you and your Designer meeting to discuss and assess your needs in order to agree a project brief. This often includes identifying possible options, expenditure limits and a timescale for the completion of the works. It may also involve a preliminary feasibility study based upon your brief. A feasibility study may involve:
Most projects generally start off by you and your Designer meeting to discuss and assess your needs in order to agree a project brief. This often includes identifying possible options, expenditure limits and a timescale for the completion of the works. It may also involve a preliminary feasibility study based upon your brief. A feasibility study may involve: Building Regulations approval is a separate matter from obtaining Planning Permission for your work. Similarly, receiving any Planning Permission which your work may require is not the same as taking action to ensure that it complies with the Building Regulations.
Building Regulations approval is a separate matter from obtaining Planning Permission for your work. Similarly, receiving any Planning Permission which your work may require is not the same as taking action to ensure that it complies with the Building Regulations.